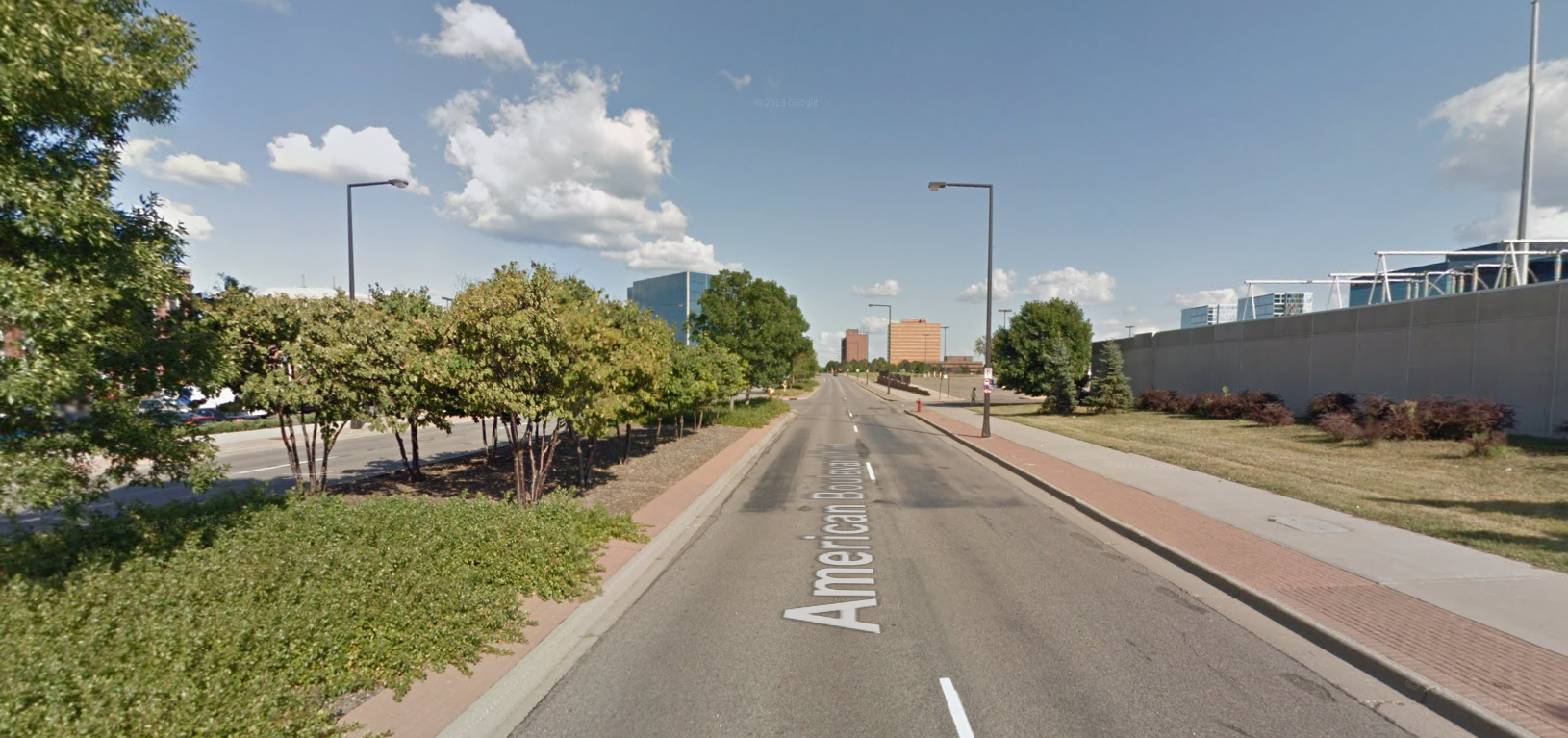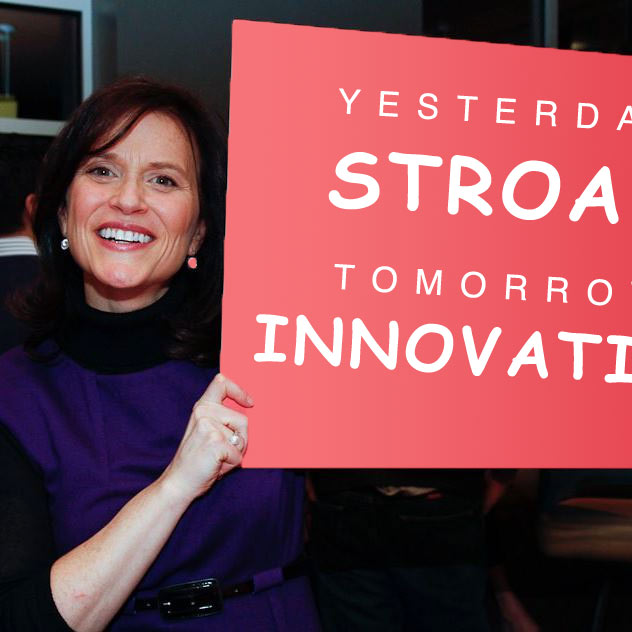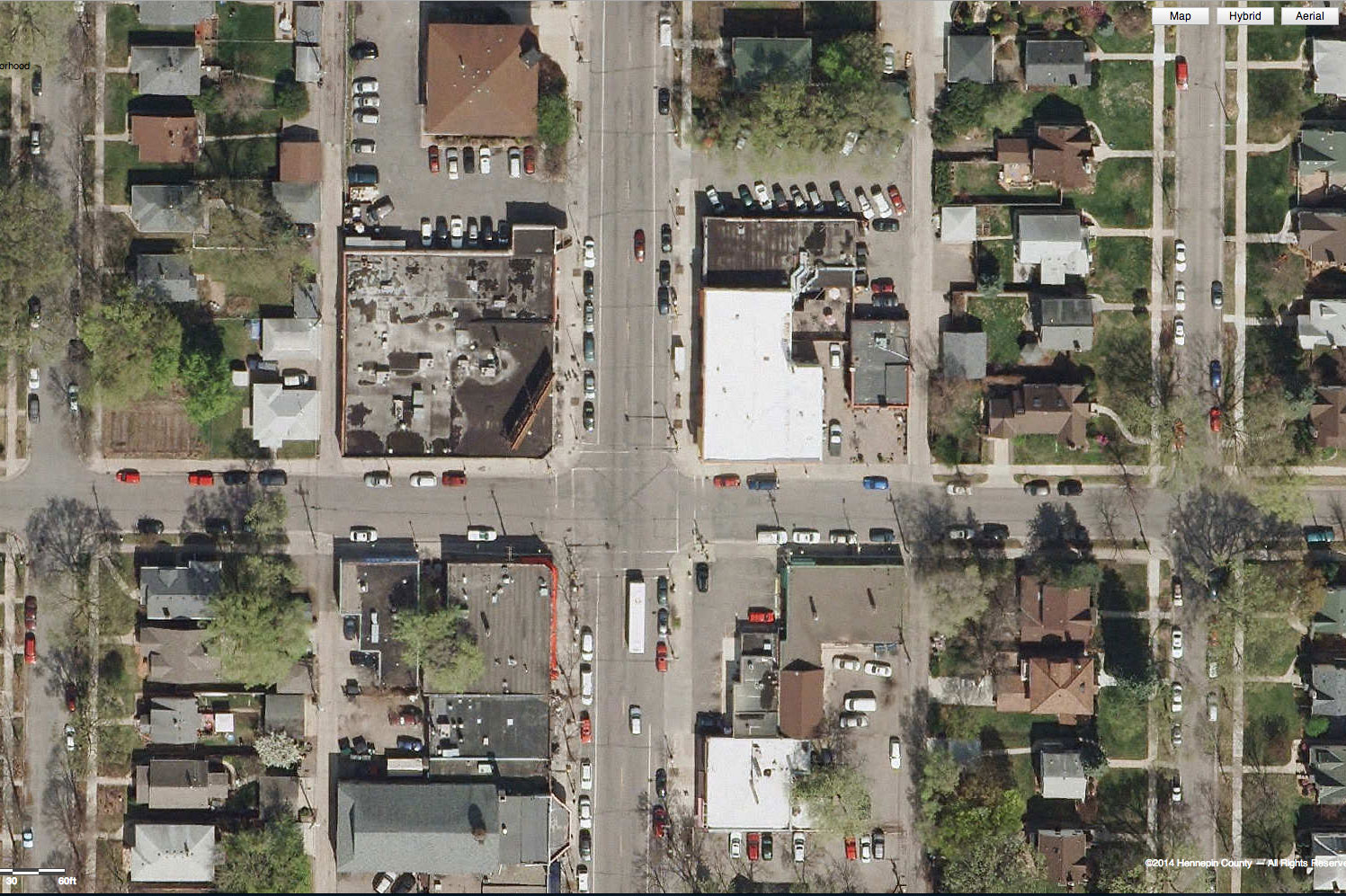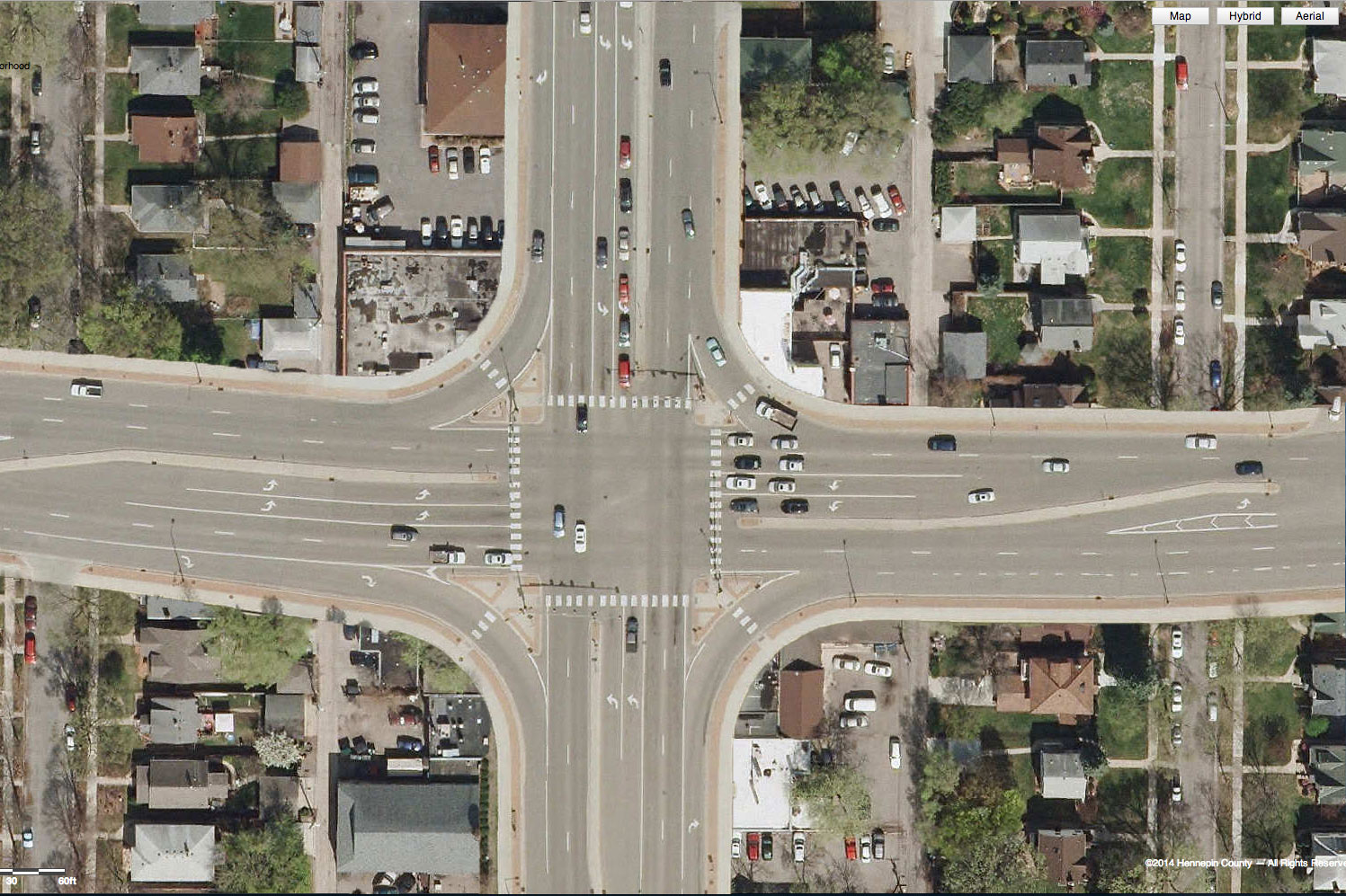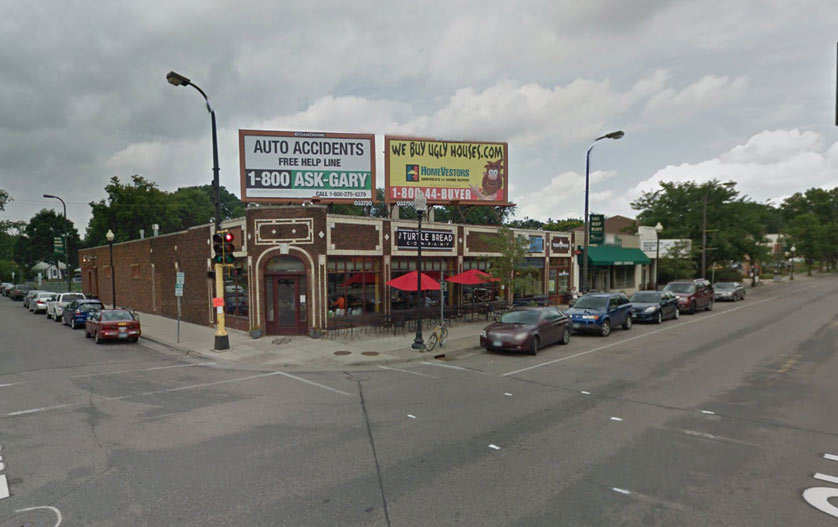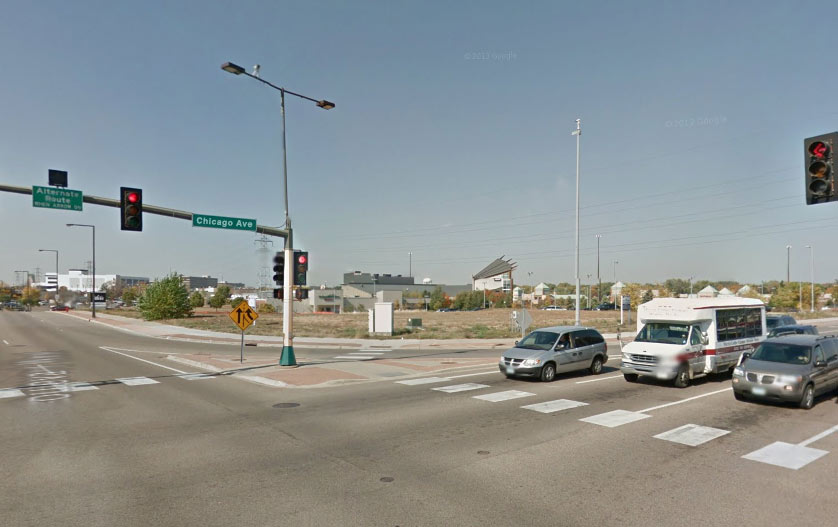(April 1, 2025) Minneapolis, Minn. — Governor Tim Walz and Mayor Jacob Frey announced the designation of Minneapolis as Minnesota’s capital city this morning. A vibrant redevelopment plan has also been announced for the former State Capitol building in St. Paul.
Facing backlash from an abruptly announced return to work policy last week, Gov. Walz shared his hope that this would allay workers’ concerns at a press conference this morning. “Look, I get it, a commute to the east metro isn’t easy. We need our state employees back in the office — but we’re bringing that office to the central city of our region, Minneapolis,” Walz stated this morning.
City Center (33 South Sixth) as new Capitol
The new State Capitol will be located at 33 S 6th Street, in one of Minneapolis’s most beloved and architecturally admired skyscrapers — City Center.
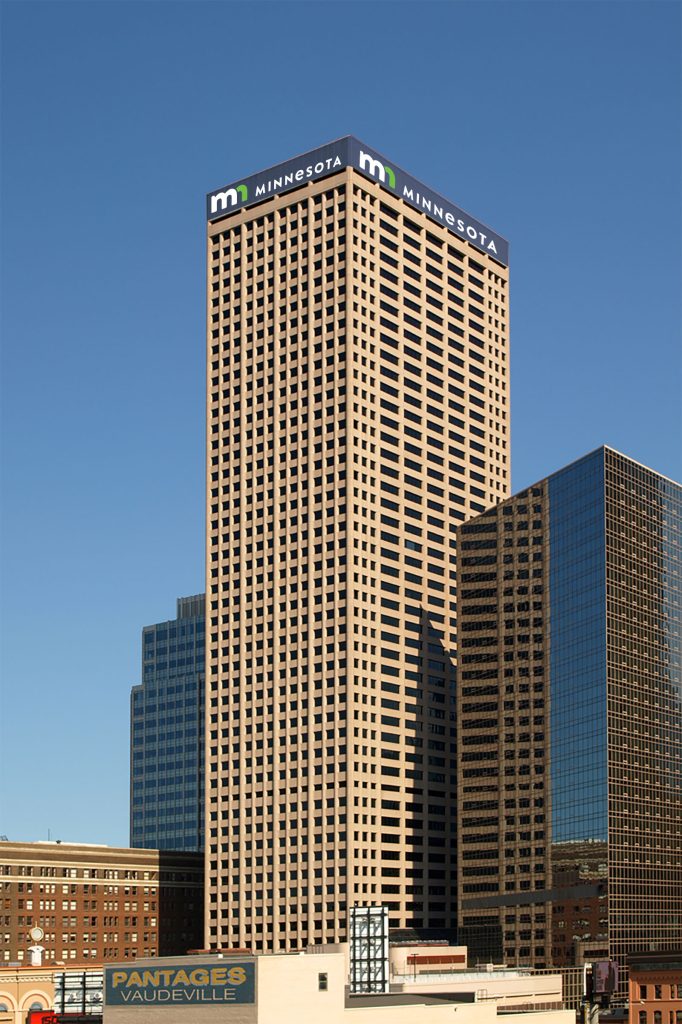
Originally built as the International Multifoods Tower, City Center has long been noted for its sense of liveliness and civic inspiration. The tower presents far better branding opportunities than the outdated Cass Gilbert-designed facility in St. Paul.
“When I think of the distinctive style of our new unified Minnesota brand, I just think of City Center!” said Walz excitedly admiring the state’s lower-case “mn” logo.
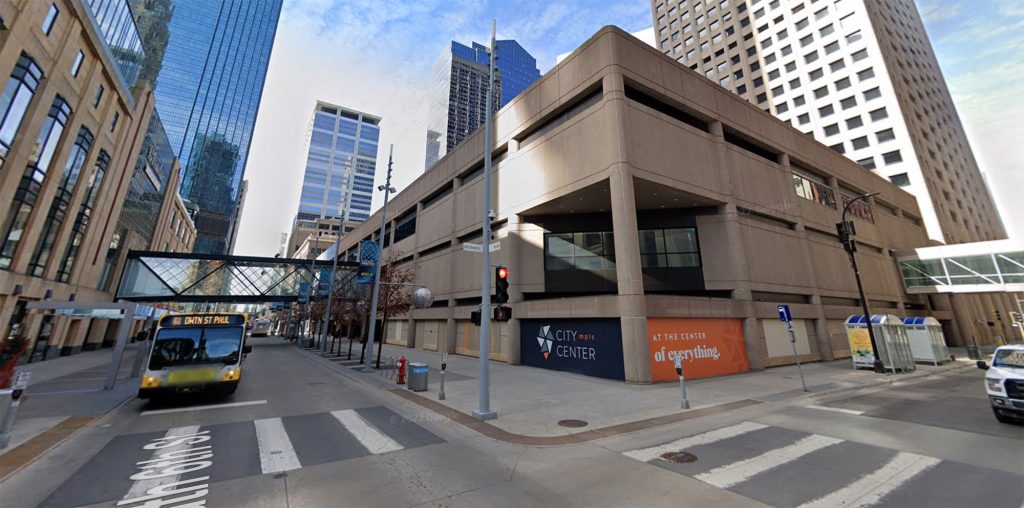
While Minneapolis Mayor Jacob Frey was excited to welcome the seat of government, he acknowledged that serious help was needed to facilitate the connection between the new State Capitol and Nicollet Mall.
Referencing the image above, Frey explained in an interview with Streets.mn: “Look, I see what you see: plain concrete panels, no storefronts, covered-over windows. I think we can all agree that something needs to be done, which is why I am committing to addressing the worst part of this image: the bus currently running on the Mall will be eliminated.”

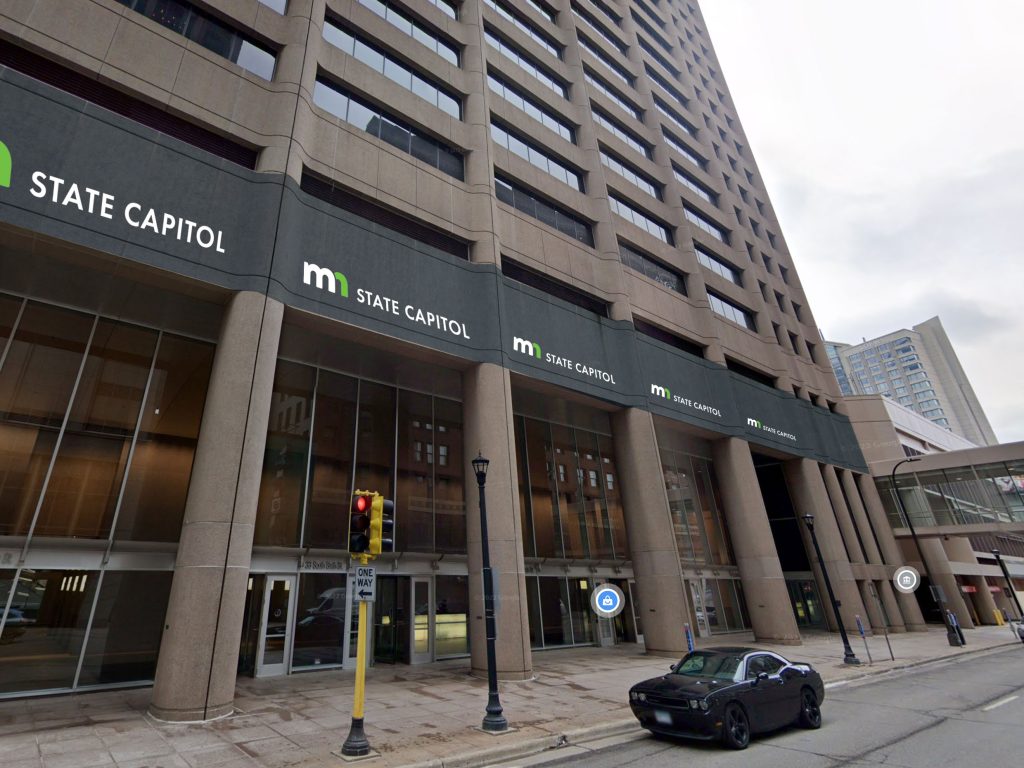
The new State Capitol location was praised across the political spectrum.
“Removing 33 South Sixth’s $5 million a year from the tax rolls will help reduce the nefarious role capitalism plays in our government. It’s just one small step, but we are committed to ensuring no private profit will be used to fund our government,” the Twin Cities DSA central committee said in a statement.
Although Republican leaders preferred the Andover alternative for relocation, they have embraced the opportunity to divest from costly civic landmarks and promote private profit. “It’s no Andover, but the move to Minneapolis is meaningful progress for our state,” said MN House Speaker Lisa Demuth (R – Duluth). “Our caucus is particularly excited about the private equity buyout of the dated, costly former State Capitol.”
Former State Capitol as “Work Play Thrive” Redevelopment
While impractical as a seat of government, the outdated former State Capitol is expected to be transformed into a vibrant, “Work Play Thrive” redevelopment called thrive75, a reference to its street address at 75 Martin Luther King Jr Blvd.

Key anchors Pinstripes, Dave & Buster’s, and Buffalo Wild Wings were announced Tuesday.
Pinstripes Bocce and Bowling will occupy much of the west wing of the former capitol, activating the capitol grounds and providing a lively destination to the region.
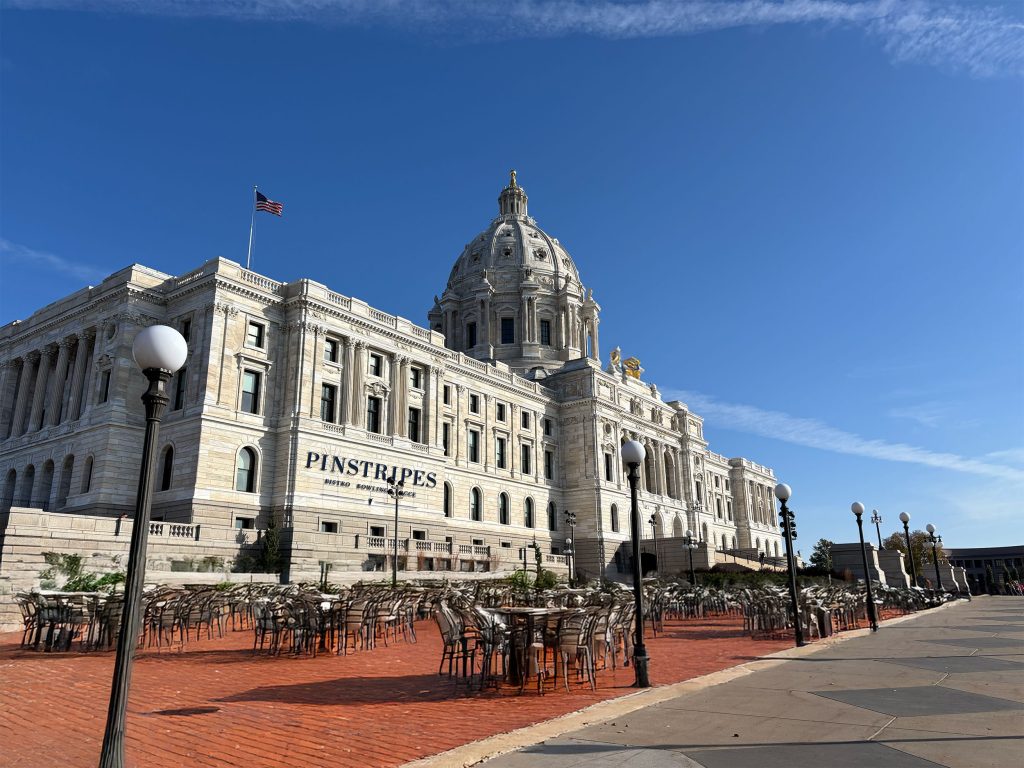
The second floor will be largely occupied by a flagship Buffalo Wild Wings.
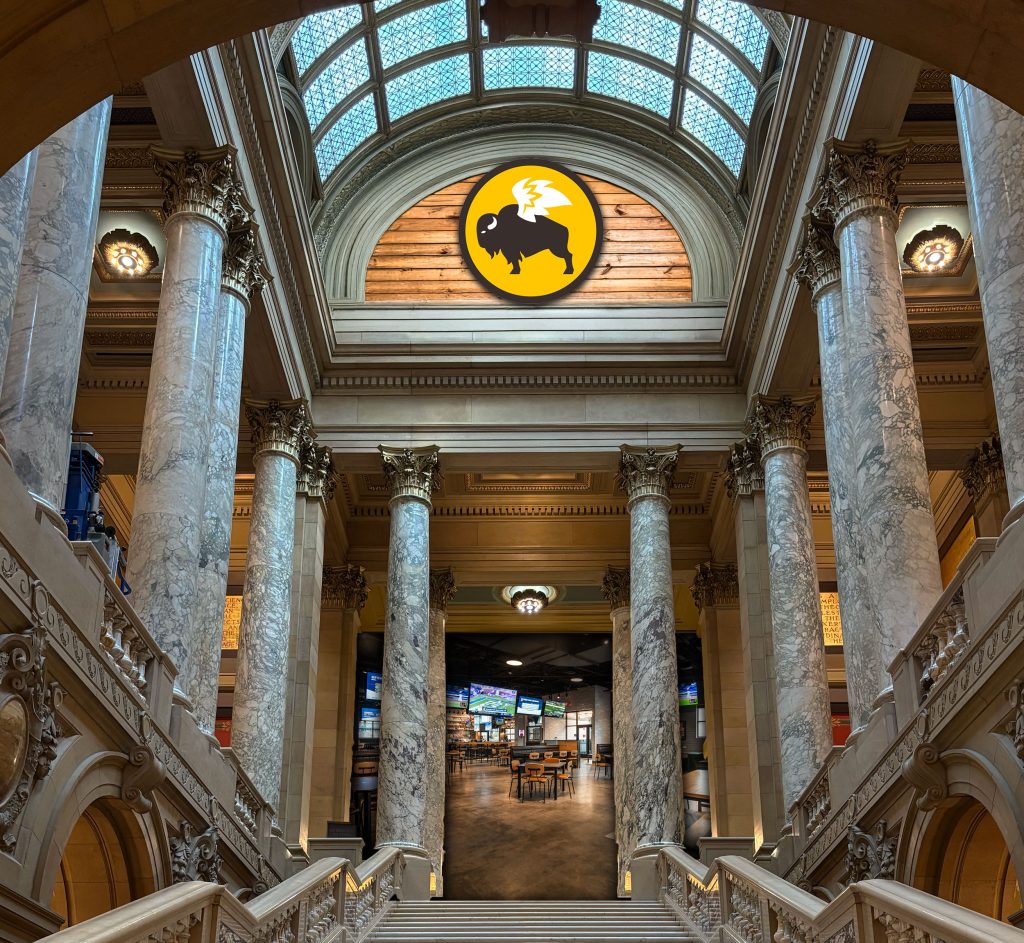
Finally, the third floor is scheduled to reopen as a Dave & Buster’s, opening early 2026. The Quadriga Cornhole Toss is expected to be a popular feature.
St. Paul Redesignated as Suburban Community
At press time, Metropolitan Council officials were working to redesignate the City of St. Paul as a suburban community in their forthcoming Imagine 2050 plan.
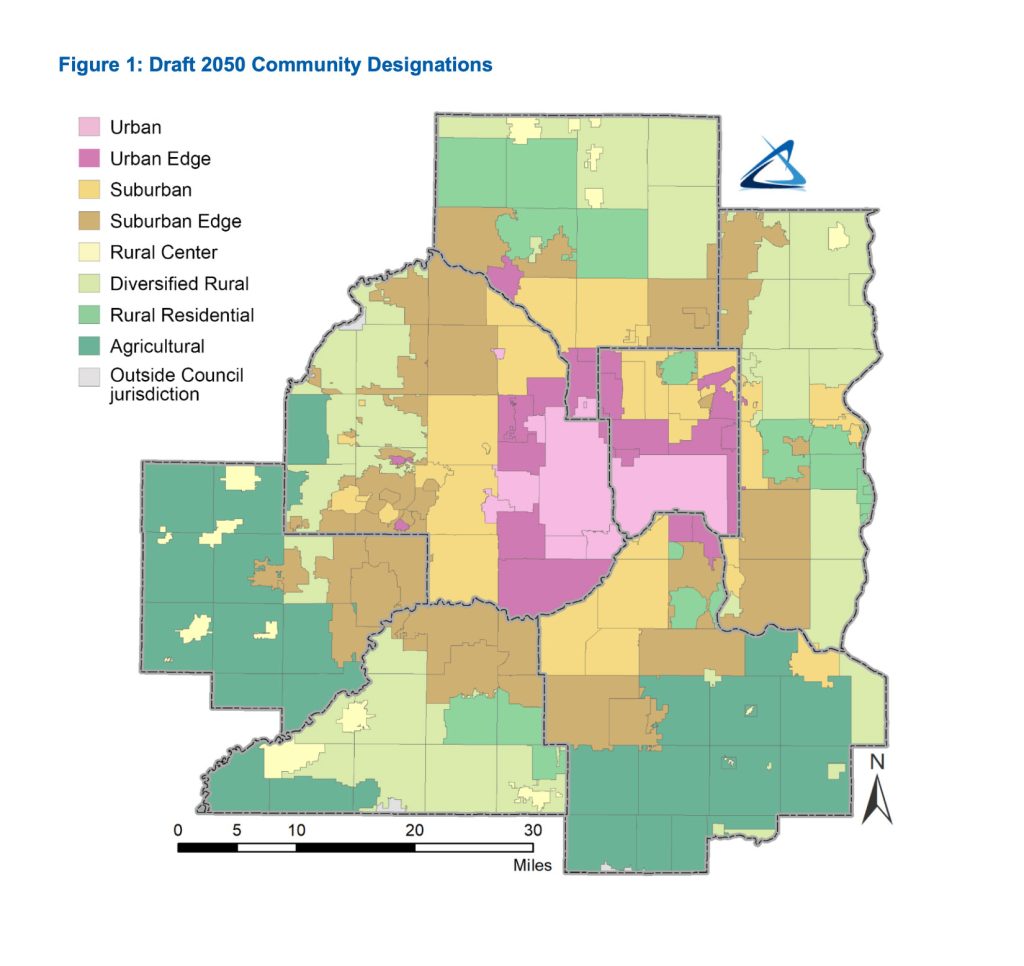
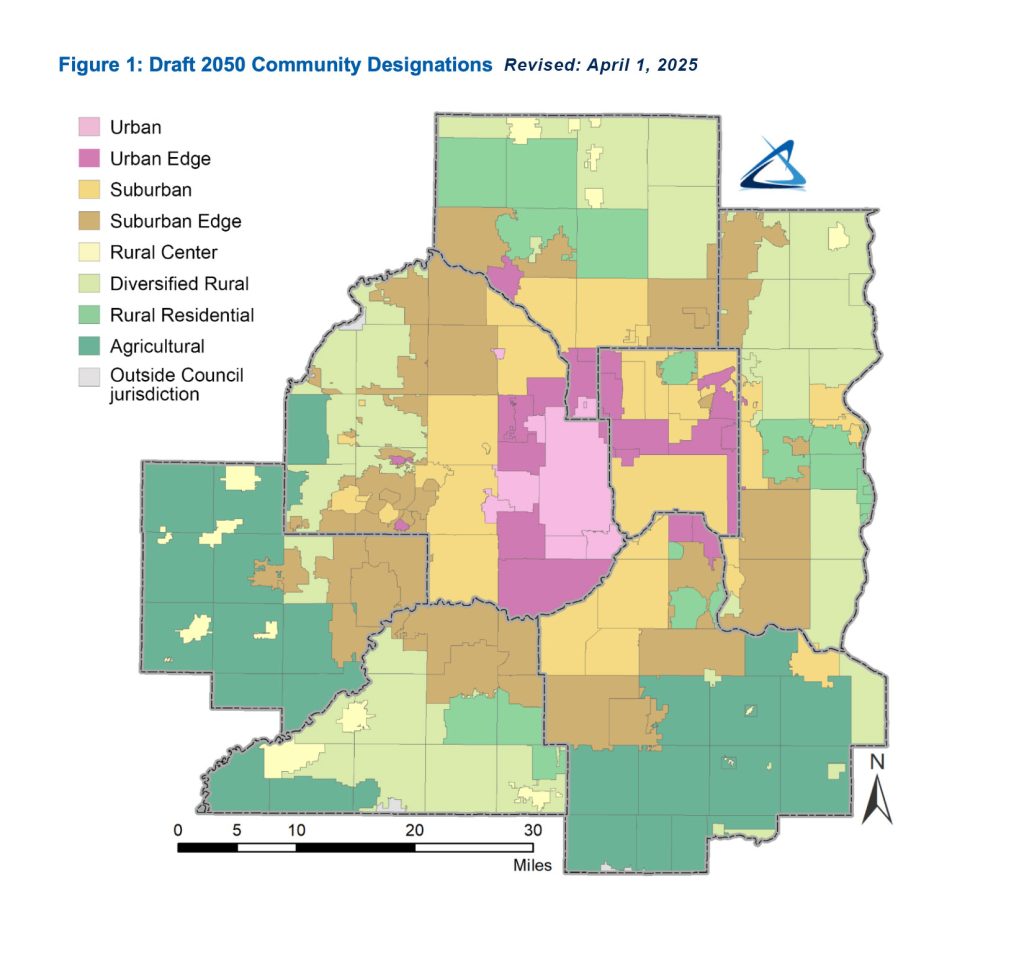
Suburban activists with the Save our Street and Neighbors for a Livable St. Paul coalitions expressed excitement for the new classification, including the opportunity to block additional bike lanes and apartments.

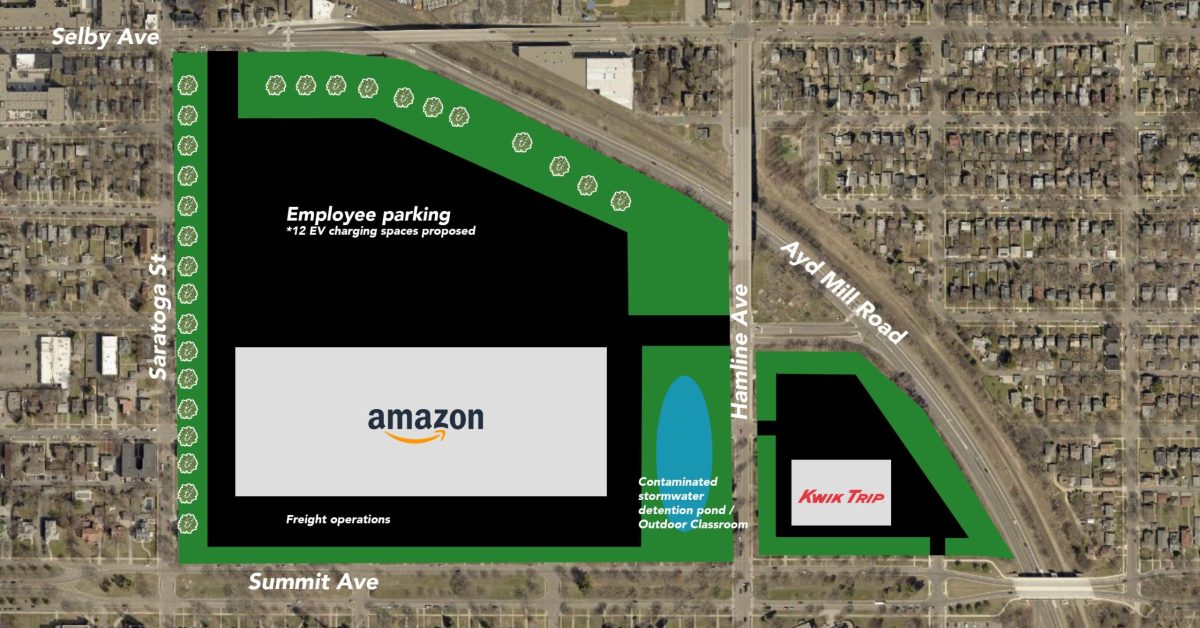








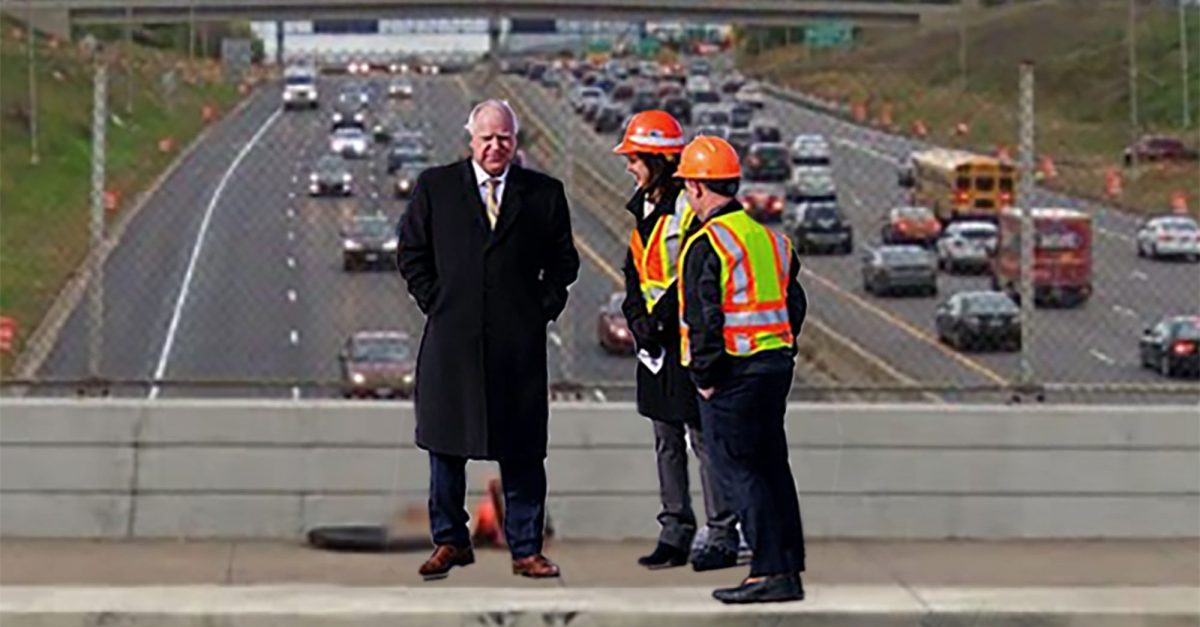



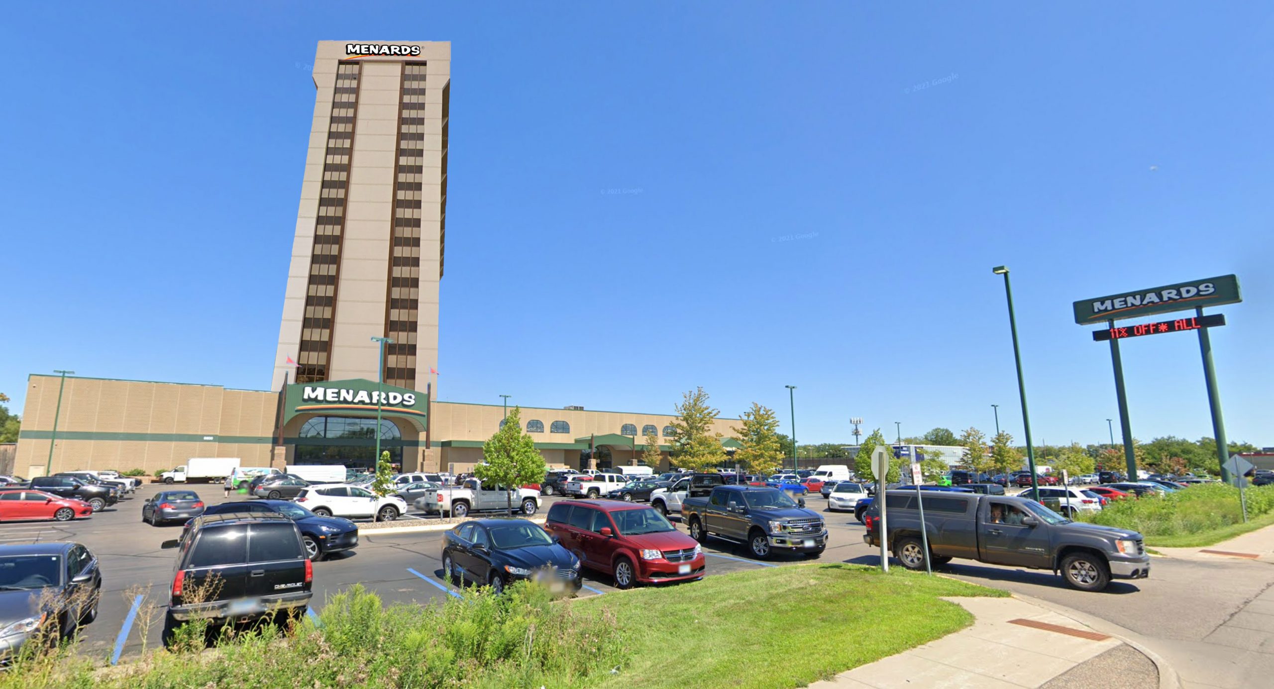


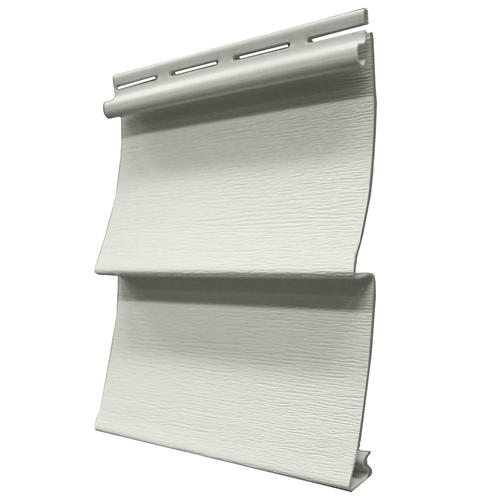


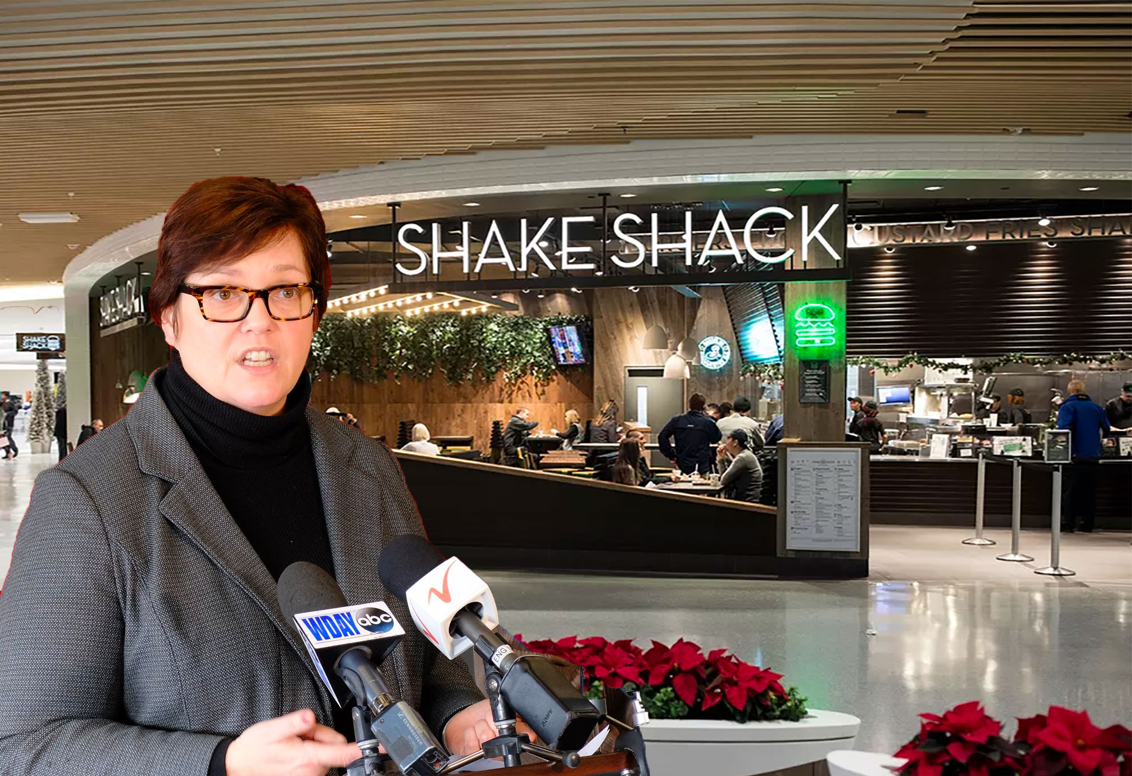





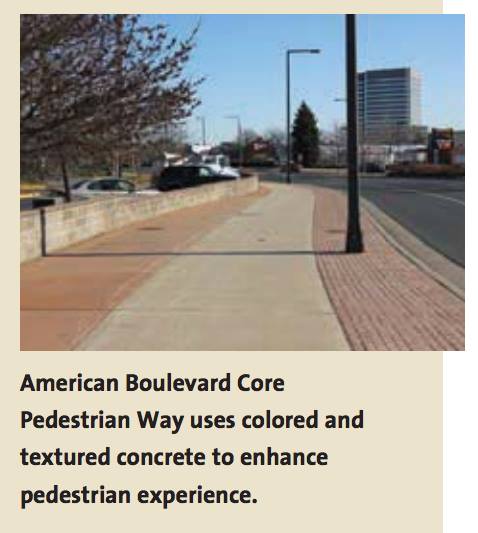
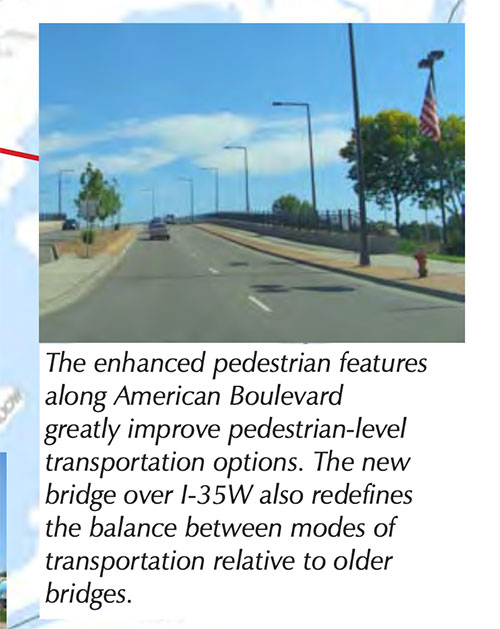





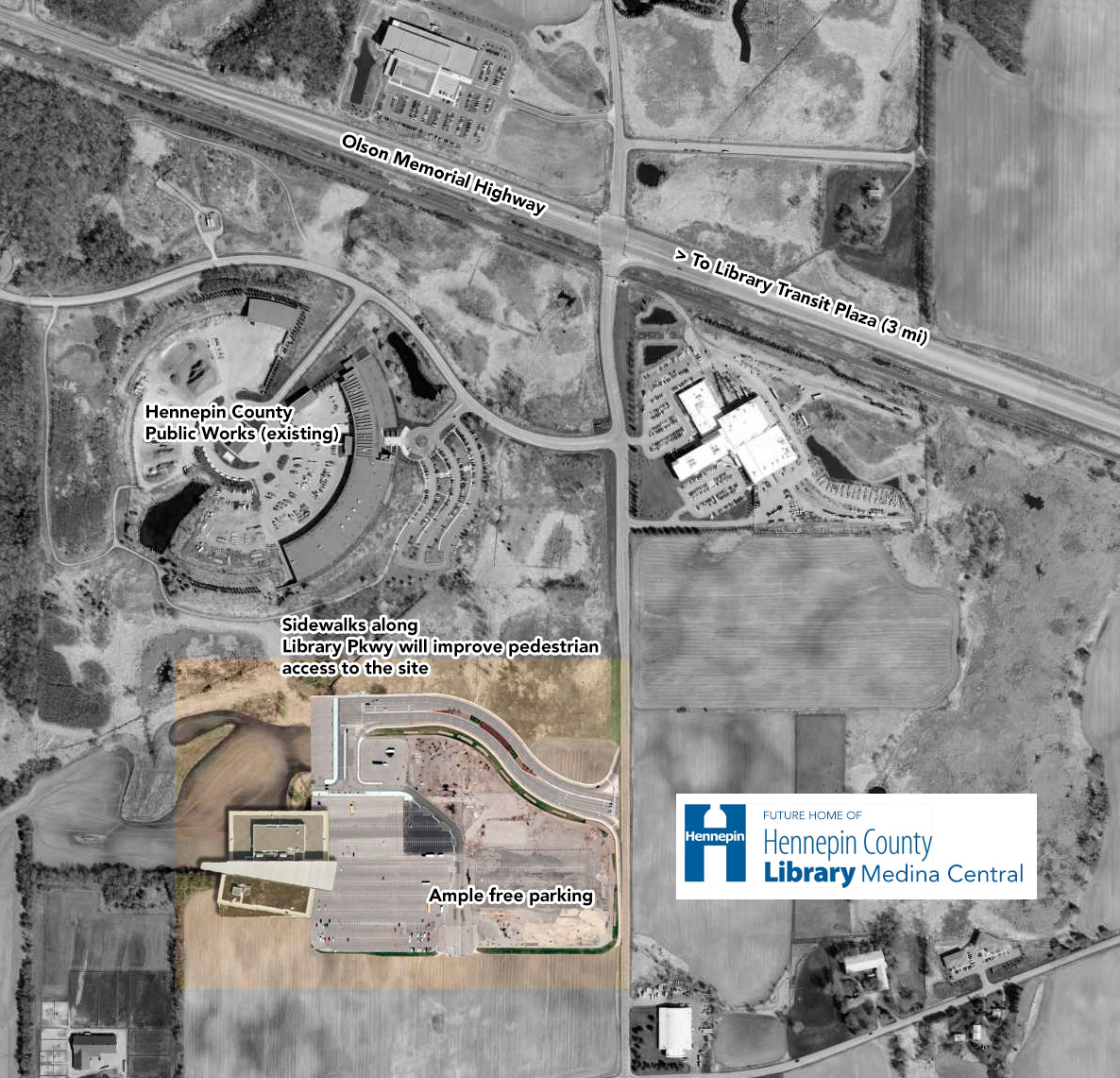

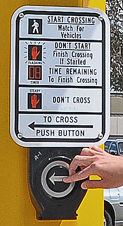

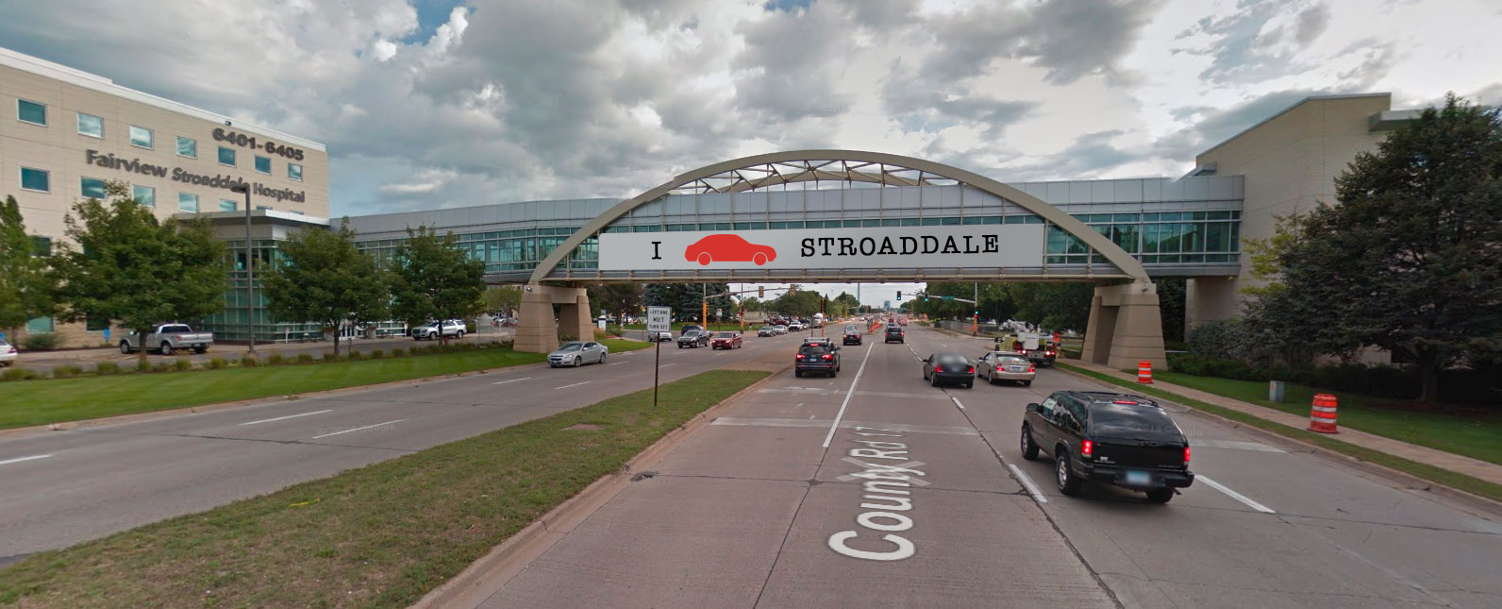
 Edina, Minn — The City of Edina today announced ambitious plans to rebrand the aging Southdale District as “Stroaddale”, and to establish strict historic preservation guidelines to ensure that its low-density, stroad-oriented development is cherished for future generations. Stroaddale District is named for Stroaddale Center, and is roughly bounded by Crosstown to the north, Valley View Stroad to the west, 494/5 to the south, and Xerxes Avenue to the east.
Edina, Minn — The City of Edina today announced ambitious plans to rebrand the aging Southdale District as “Stroaddale”, and to establish strict historic preservation guidelines to ensure that its low-density, stroad-oriented development is cherished for future generations. Stroaddale District is named for Stroaddale Center, and is roughly bounded by Crosstown to the north, Valley View Stroad to the west, 494/5 to the south, and Xerxes Avenue to the east.



